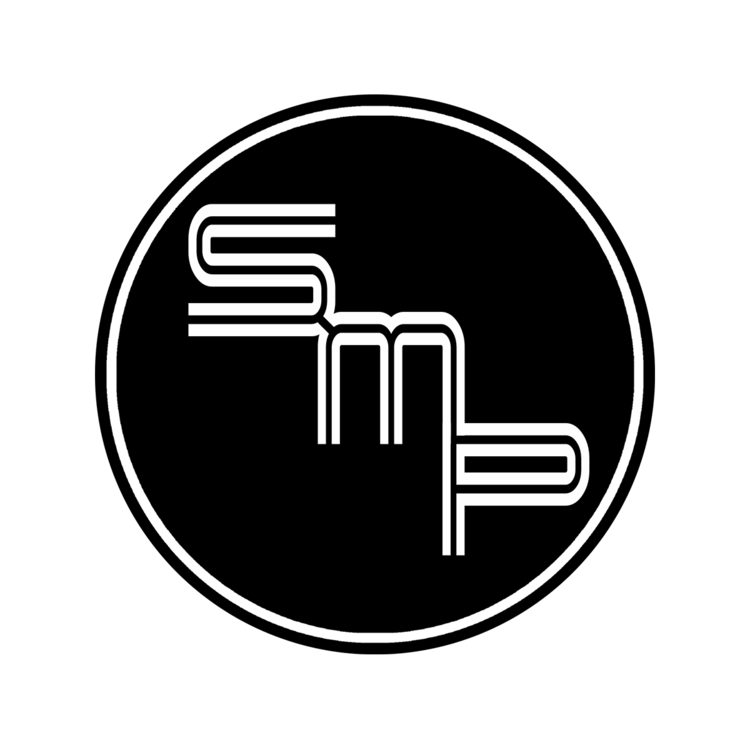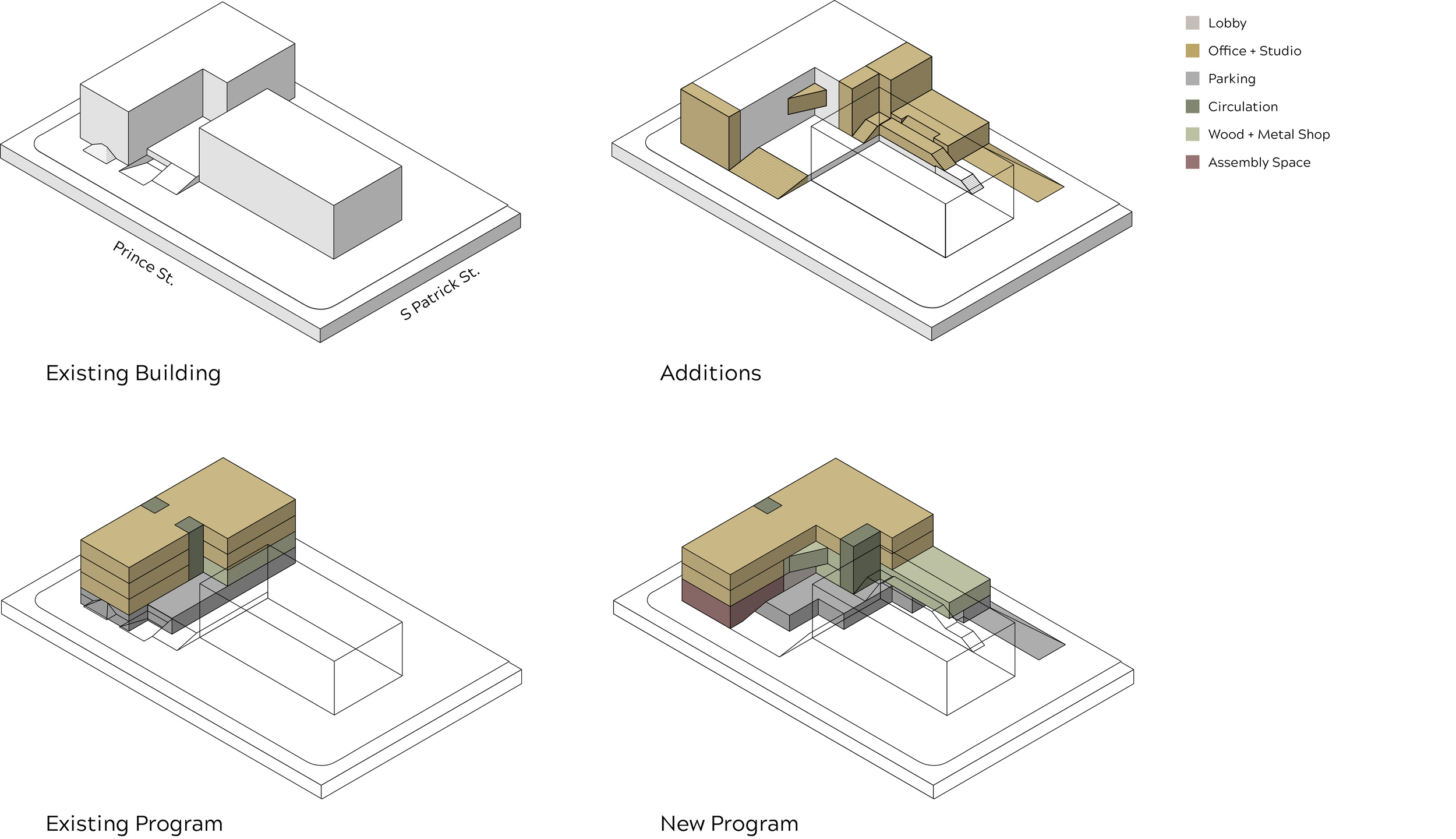Solar Decathlon
Renderings by the Lumion Team
Materiality Diagram (Diagram by the Architecture Team)
For the Solar Decathlon, our school charged our 18 student, all-architecture-major team with renovating the existing 1021 Prince Street Building that has recently been acquired by the Virginia Tech Washington-Alexandria Architecture Center. The existing building is dated, not up to code, and lacking sustainable elements. For our design we were striving for Net Positive, creating visual and actual connections, and creating numerous spaces for students to learn, work, and study; all of which we did successfully.
Our project won 1st place in the Office Building Category of the 2021 Solar Decathlon put on by the US Department of Energy. It includes elements of LEED and WELL.
My role for this project was the lead for the Architecture team. I led a group of 4 students who focused mainly on the architectural elements of sustainability, including shading devices and exterior materials. I also managed the coordination between the other groups (Interiors/WELL, Engineering, Landscape, and Presentation) to ensure that the different elements worked together. I was also responsible for putting together the Construction Documentation file for the project.
Early on in the design process I was on the part of the team that focused on the programing of the building. I also managed the Revit model and was one of the most involved in the Revit modeling. Along with modeling the majority of the elements on the exterior of the building, I also modeled multiple iterations of the customized auditorium stepped seating and collaborated with the interiors team to model the 3rd floor pin up and lounge spaces. Brittney, the project lead and interiors/wellness lead, and I worked closely to make sure that all of the interior space and exterior spaces, as well as the façade of the building, flowed into one another and made the sense for the program of the building.
Shading Diagram (Diagram by the Architecture Team)
Daylighting Diagram (Diagram by the Architecture Team)
Daylighting was a vital element of the design of our building. We toyed with quite a few different options and chose the most fitting ones for our building’s geographic location and solar orientation. The main south face features angled shades that keep the sun out in the summer and let it in in the winter. The East and West elevations feature our modern take on the local vernacular form of the shutter; our forms block out the harsh lights of the sun, yet let in the softer lights. The form also creates the visual appearance of a shutter on the wall with the shadow it creates. The stairwells feature a polycarbonate material that allows light in during the day, and at night they become enormous lanterns that provide light in the courtyards and ensuring their safety through the lack of darkness.
Floor Plan Axons (Rendered by the Interiors Team)
Renderings by the Lumion Team
Massing and Program Diagrams (Diagrams by the Architecture Team)
PV Diagram (Diagram by the Architecture Team)
Circulation Diagram (Diagrams by the Architecture Team)
Existing Building
Existing Building Photographs by the Architecture Team
























