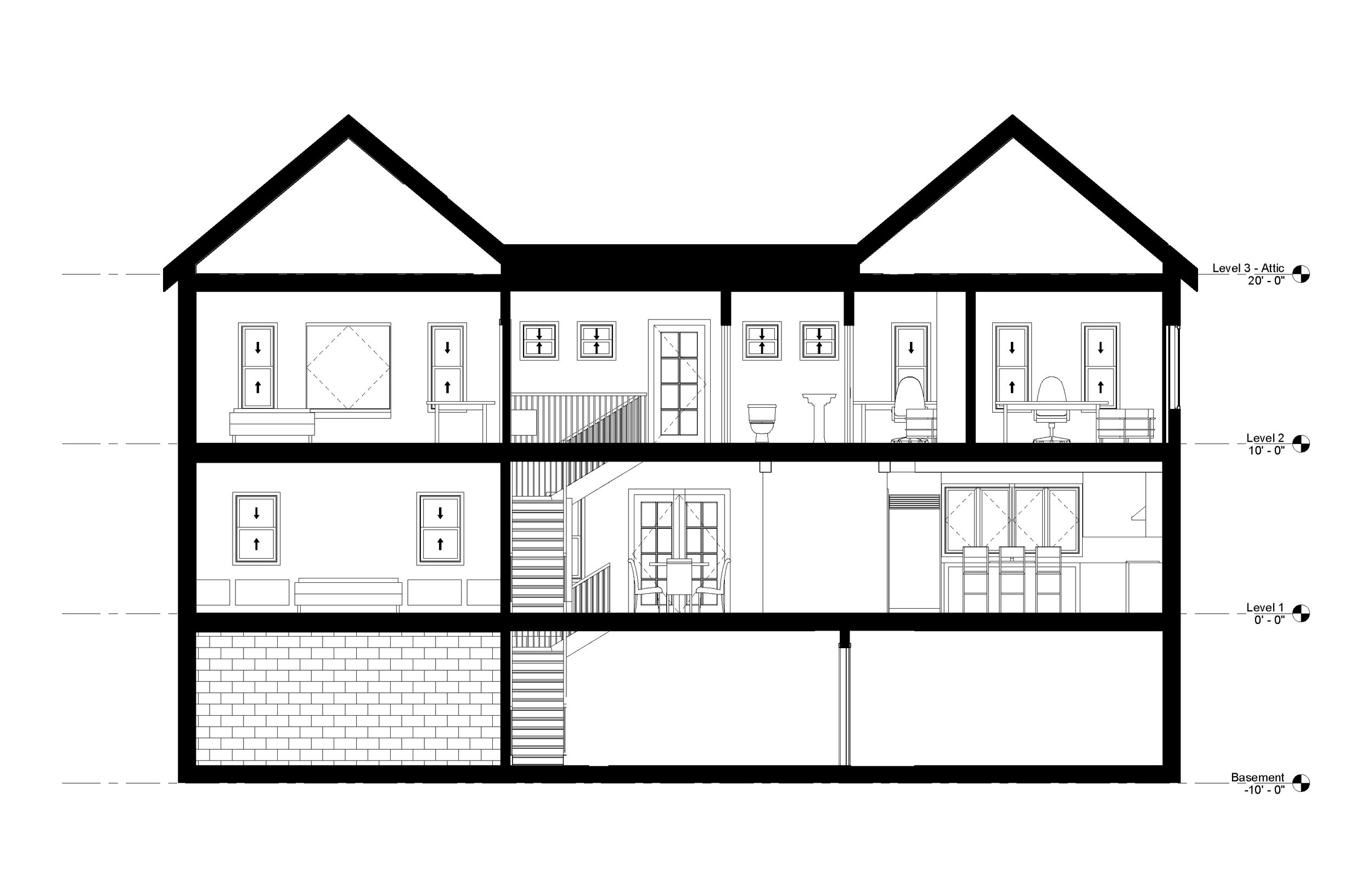Echo Ridge Residence
New Boston, NH
A mountain home for a newly married couple. It features an open floor plan on the first floor with a first floor master. The second floor holds bedrooms for their future children connected by a Jack-and-Jill bathroom. Above the garage is an in-law suite that has a kitchenette that the couple can rent out when their families aren’t in town.











